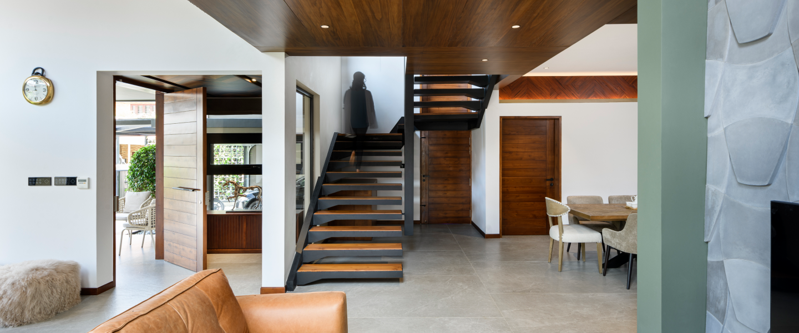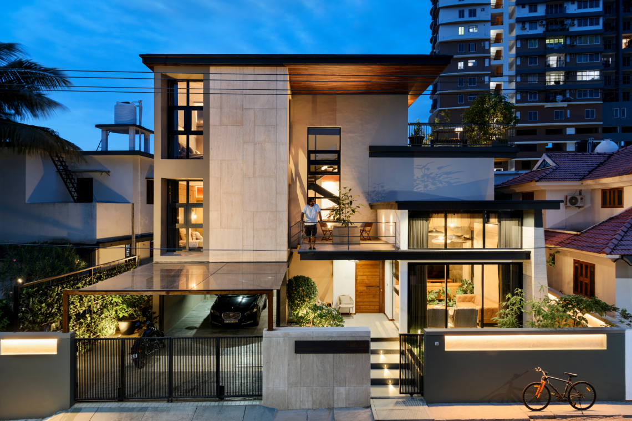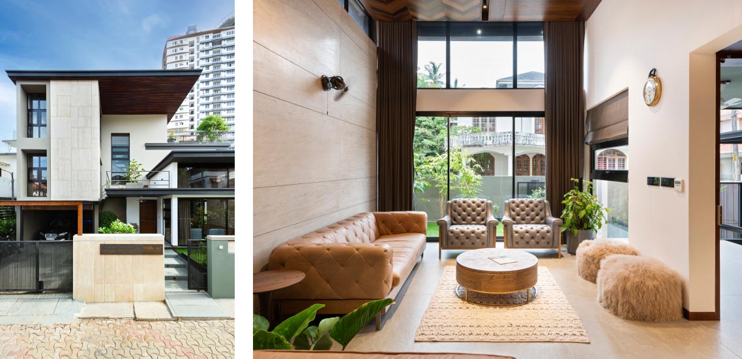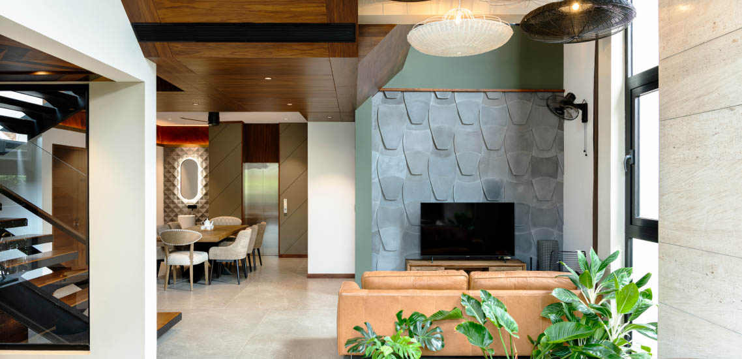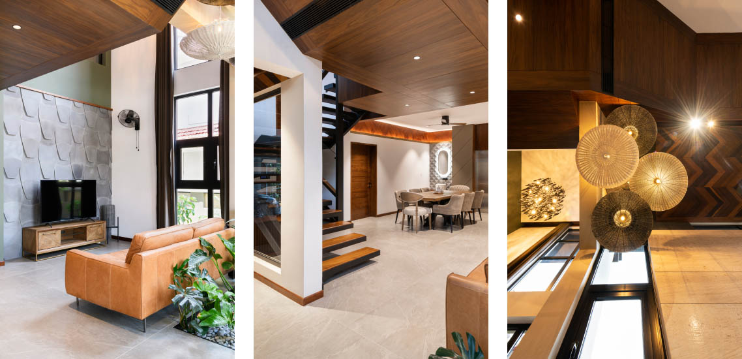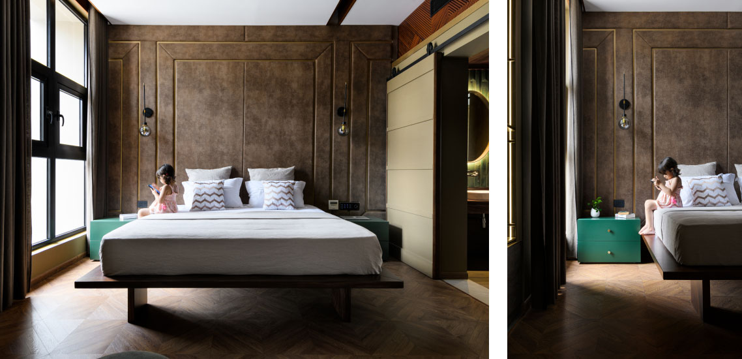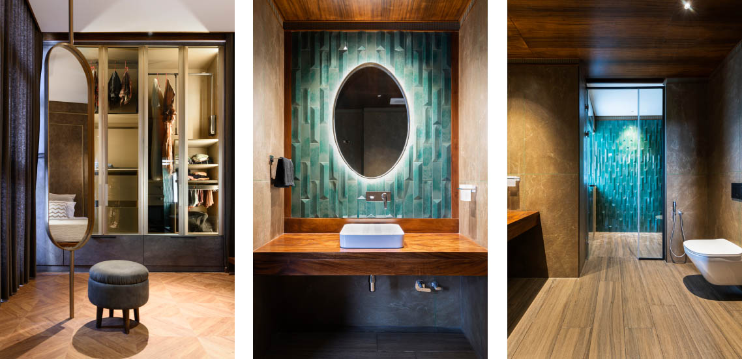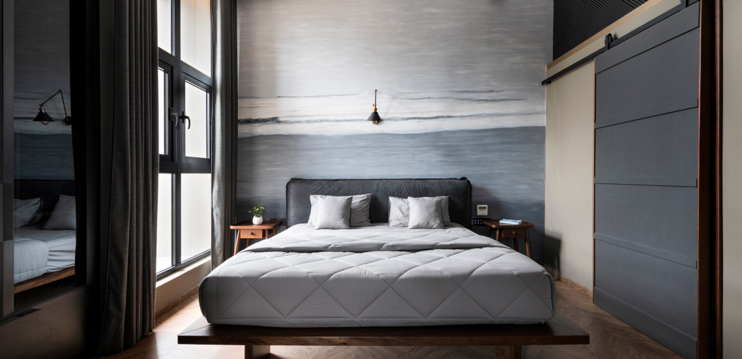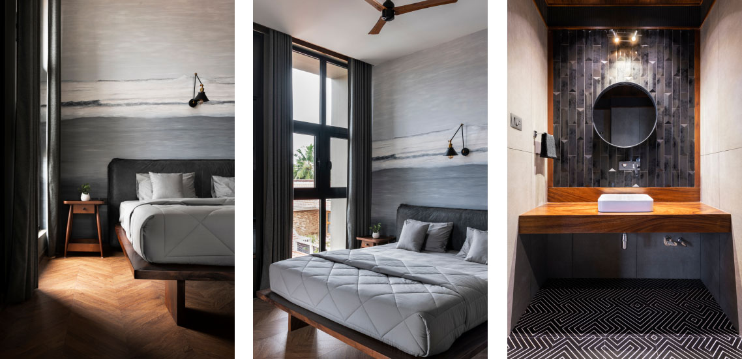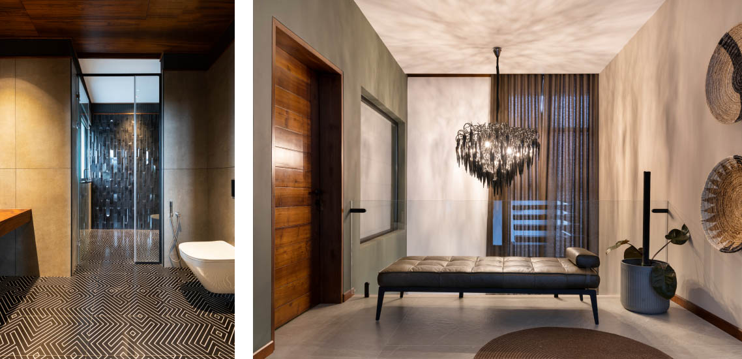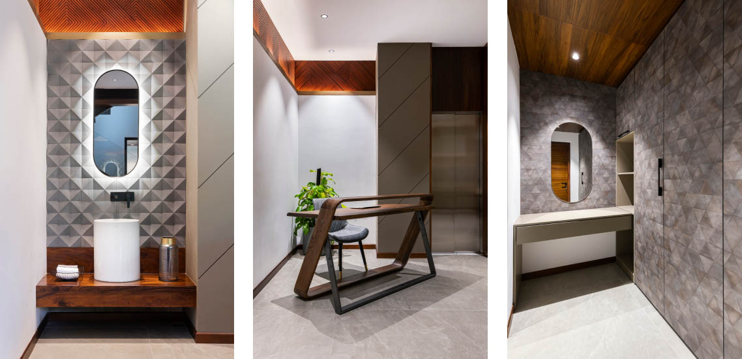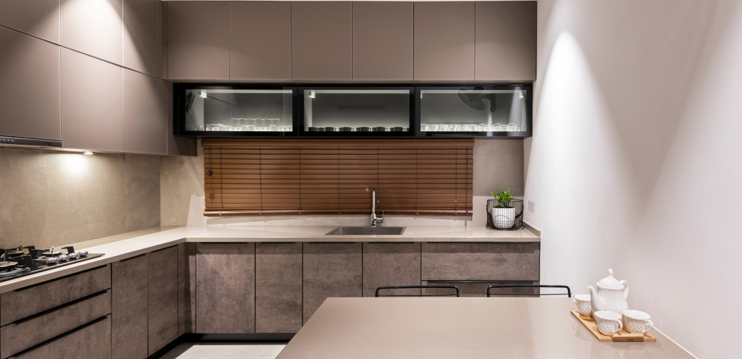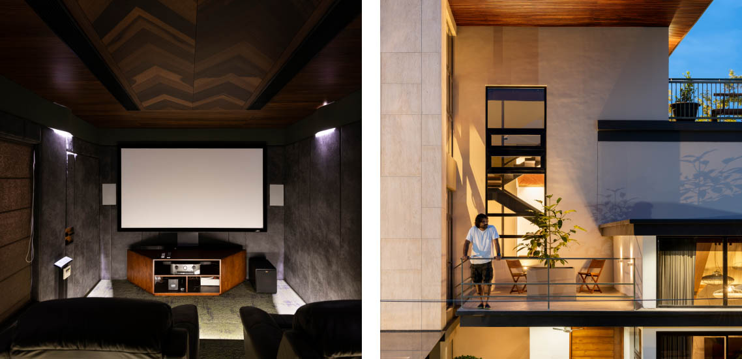Villa 15
Elegant classy and bold interiors for a luxurious multi-level villa in the heart of the city. Playing with structural elements like balanced cantilever slabs which also acts as balconies and shading for the sandwiched spaces.
An urban villa with different levels and contemporary architectural design that creates a unique and visually appealing building. Cantilever slabs, which are supported on only one end, allow for the creation of dramatic overhangs and extensions that provide shade and create outdoor living spaces. Different levels, on the other hand, add depth and dimension to the design, creating a dynamic and engaging visual experience. The combination of cantilever slabs and different levels in an urban villa allows for the efficient use of limited urban space while creating a luxurious and functional living space. The design also creates an opportunity for unique and creative interior spaces that are visually connected and integrated with the exterior.
