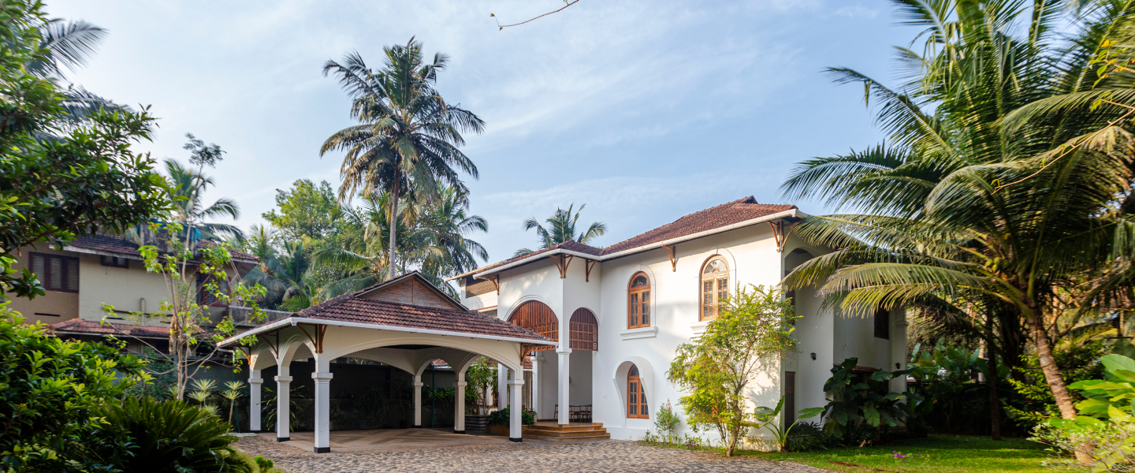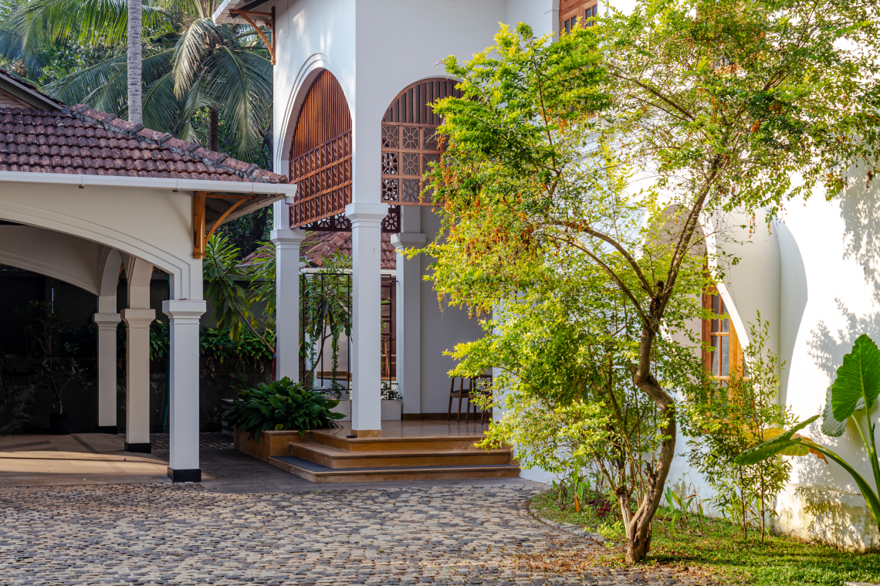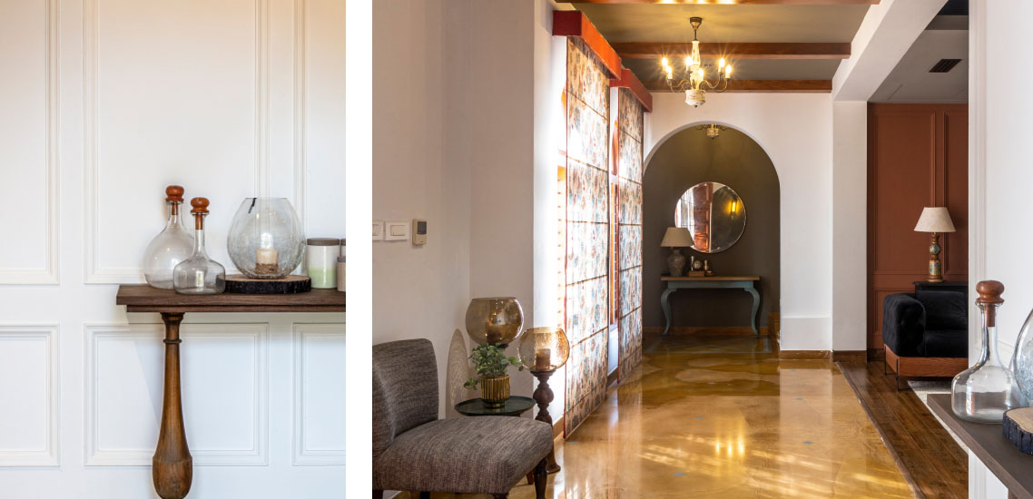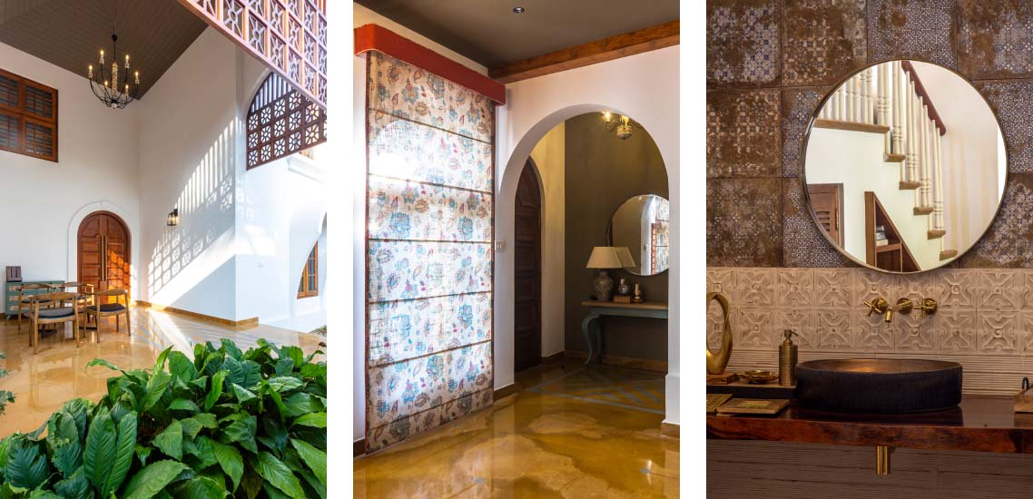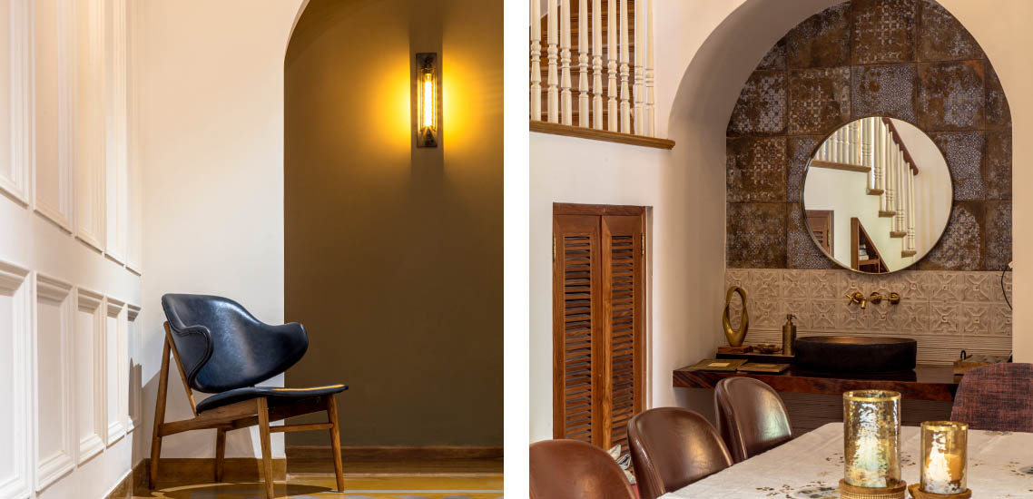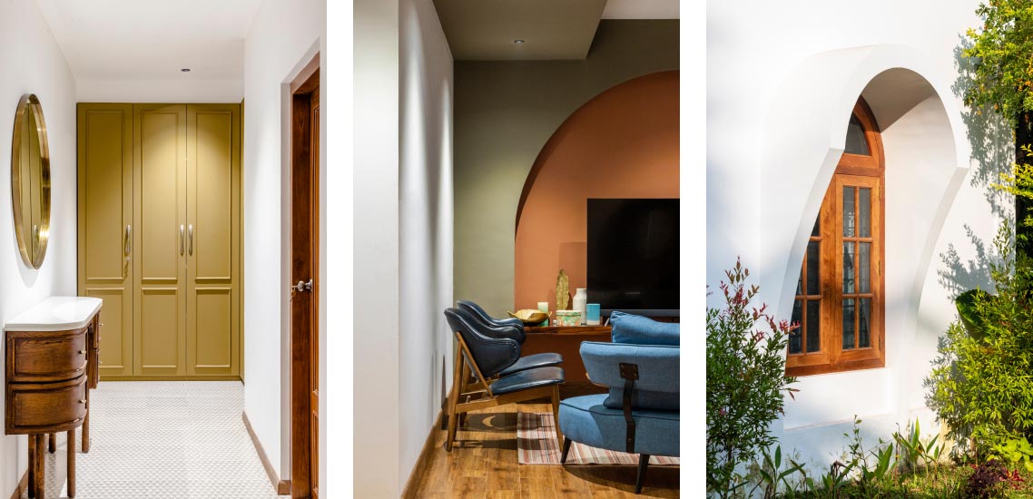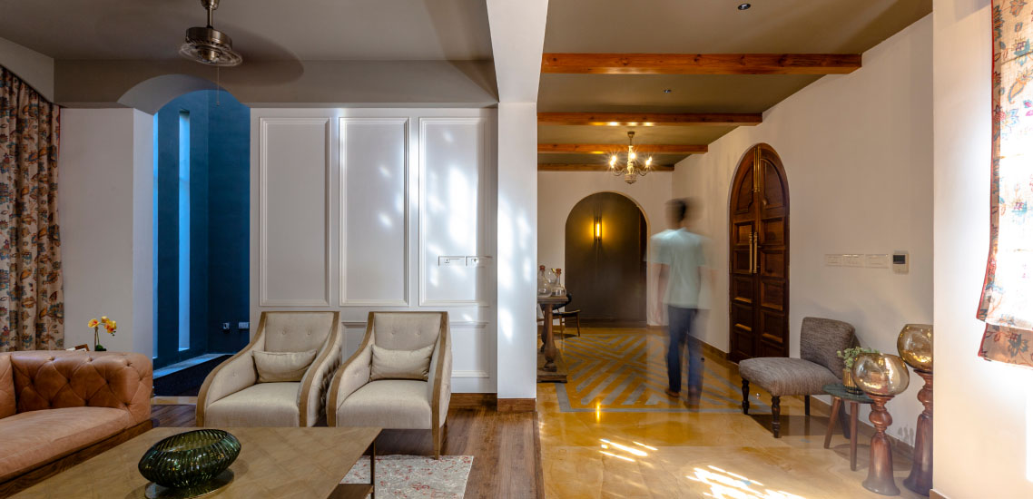Mannath
The existing house was erected in different stages with un-functional and negative spaces. Replanning the house with major structural changes, the spaces were connected to make it a much better space to live. The exteriors are converted into a style inspired from mediterranean architecture.
Renovating this old functionless residence into a fully functional Neo-classical house was a challenging but rewarding process. It involved transforming an outdated and non-functional space into a modern, liveable home that meets the needs and preferences of its occupants.
One of the most important aspects of renovating this residence was to focus on the design and aesthetics of the space. This involved choosing contemporary finishes, sleek furnitures and vibrant accessoricing, as well as incorporating modern design elements such as open-concept living spaces and large windows to bring in natural light.
The end result was a fully functional contemporary house with spaces that is both beautiful and practical. The space enhanced the lives of its occupants by providing them with the modern amenities and functional design that they need to live comfortably and efficiently.
